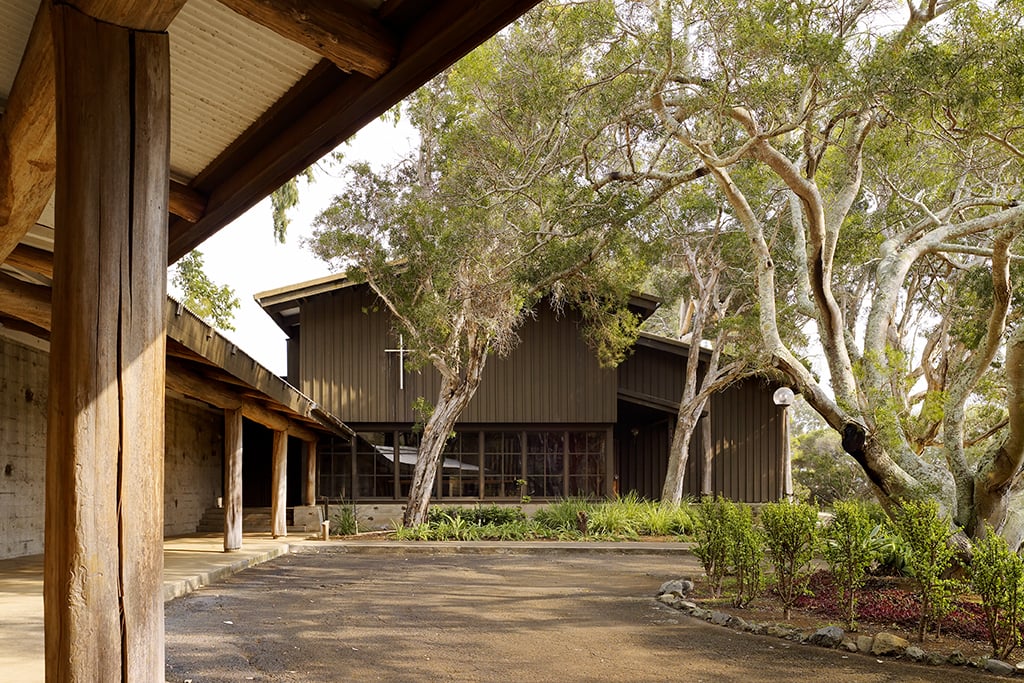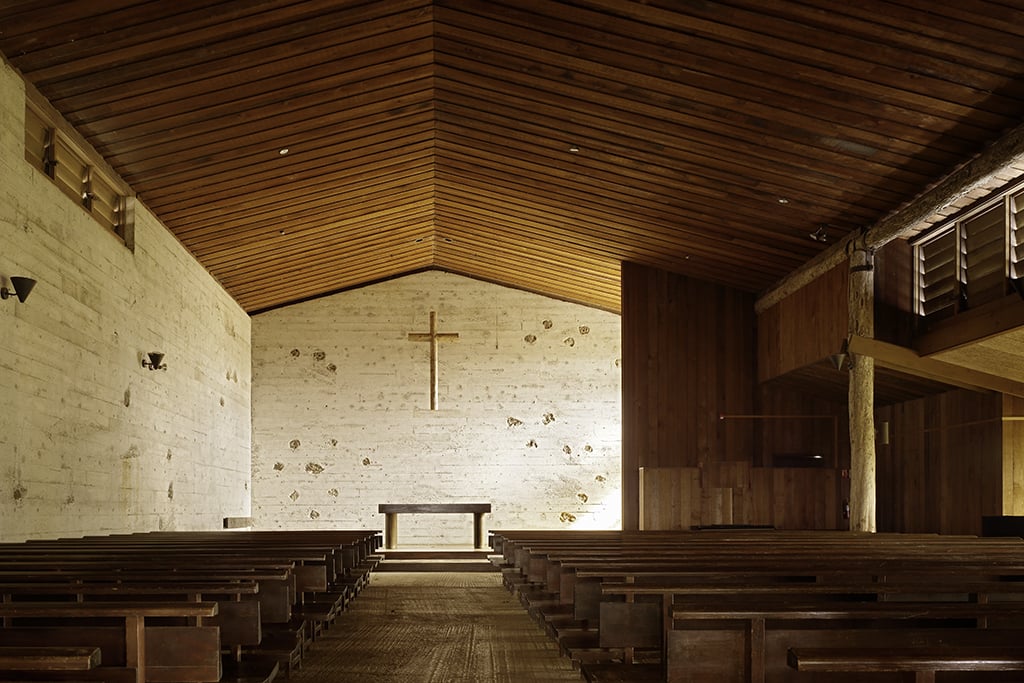
It might be easy to miss if you aren’t keeping an eye out, but the long, simple buildings nestled just so into the hillside of HPA’s campus, sheltered from the kipu‘upu‘u and tradewinds, are the work of renowned mid-century architect Vladimir Ossipoff. In 1958, the HPA board of trustees commissioned Ossipoff to design a school campus for newly-acquired land on Kohala Mountain Road. A pioneer in green building and design decades before a formal movement took hold, Ossipoff was dedicated to creating beautiful, lasting structures that still honor the natural forces and limitations that surround them.
His relationship with HPA would span more than a decade—from 1958 to 1971—during which he designed and oversaw construction of the Upper Campus residence halls, classrooms, administrative building, library, chapel, gymnasium, and dining hall. His work effectively set the tone, flow, and feeling of the Academy from that point forward. Today, HPA possesses the largest single collection of Ossipoff’s work in one place. As the school begins to implement its ambitious sustainability plan, Ossipoff’s philosophy and influence remain as relevant and inspiring as ever.
Local ingenuity, global perspective
Vladimir Ossipoff was born in Russia, grew up in Japan, studied architecture at the University of California, Berkeley, and came to Hawai‘i in 1931 looking for meaningful work. He made his home and his career in Hawai‘i, designing residences and commercial buildings throughout the islands. The Liljestrand House on Tantalus, the sun-screened IBM building, and the Honolulu International Airport Terminal are among his most famous structures—and the principles behind these are the same that governed his design of HPA.
“Ossipoff was a poet who didn’t use words,” says Dean Sakamoto, architect and author of the book, Hawaiian Modern: The Architecture of Vladimir Ossipoff. “He had a keen, sharp eye for aesthetics, but he was also very practical.” Sakamoto, whose groundbreaking and beautifully rendered book was based on a landmark exhibition he curated for the Honolulu Museum of Art of the same name, characterizes Ossipoff’s work as combining local and global influences and providing “a model for architects who value stewardship of the land and the reconciliation of disparate cultural legacies.”¹ Ossipoff achieved this, in part, through his considered use of native materials and techniques, his careful and creative integration of structures with their sites, and a genius for tradewind ventilation and natural lighting.
Ossipoff was also concerned with the conservation of natural resources and the role of architecture and design in environmental sustainability. In 1978, 15 years before the founding of the U.S. Green Building Council and the development of LEED standards, Ossipoff wrote a letter to the Honolulu Advertiser in which he proclaimed that buildings of the future “will be oriented to energy conservation. … We will again think of a building’s orientation, its insulation, its shading devices, solar panels, etc. all as we had begun to do years ago before we were seduced into ignoring the elements.” Indeed, his work at HPA is a testament to this belief.
Belonging to the hills
Ossipoff’s design for HPA’s campus paid careful attention to the school’s context, climate, resources, and limitations. He used ʻōhiʻa trees from the island, volcanic rocks from the site, and simple, durable materials like concrete and galvanized steel. His specifications for each building were precise, even down to the doormats for the library: “Durable, Northwest, or approved, woven rubber, straight line pattern; 1 standard color as selected.”
From the doormats to the windows, from the leeward lanai to the pitch of each roof, the campus as a whole belongs to its place, and its structures and design affect the lives of its inhabitants. “After I became an architect, I realized that being in and around Ossipoff’s buildings at HPA shaped me,” says Greg Warner ’77. “It was a watershed moment, giving me clarity and confidence in my own work.” Today, Warner is a principal designer at the award-winning Walker Warner Architects, a firm he co-founded in San Francisco in 1989.
By working within limitations—by improving one’s skill within the imposed limits through repetition and constant striving for betterment—enduring structures do result.”
— Vladimir Ossipoff
Yet it was essentially a twist of fate that landed Ossipoff in the role of master planner for the Academy’s new campus. Bishop Kennedy had hired a different architect for the job, but when those plans showed all the school buildings clustered on the property’s only naturally flat surface (what is now the football field and track), the board decided this approach was just too short-sighted. Leslie Wishard and Theo Davies extended the offer to Ossipoff, satisfying many members of the board of governors who had wanted him from the beginning.
Ossipoff’s vision for a campus perched among the hills proved a winning one. In 1970, he received a Hawai‘i Chapter AIA Honor Award for his design of the campus. The jury comments praised the “loose cluster of unpretentious, beautifully designed school buildings … fitted into the rolling mountain slope of Kamuela without violence to land and nature, and utilizing indigenous materials without forced self-consciousness.”
Working within limits
Of all the structures Ossipoff designed for HPA, Davies Chapel is perhaps the most celebrated. “I remember sitting in the chapel and thinking, ‘Why are the floors like this? Why are the birds flying through?’” Greg Warner recalls. “I didn’t know who Ossipoff was then, but that building is why I am an architect today.”

“It’s one of my favorite buildings in the world,” says Dean Sakamoto. “Davies Chapel was done so creatively with very little.” Sakamoto, whose scholarship on Ossipoff’s life and career has garnered international attention to modern architecture in the islands, writes almost reverently of Davies Chapel, calling the interior a “tour de force. … [T]he sanctuary expands inside into a two-and-one-half story volume that is dimly lit, quiet, and cavelike. This visceral shift is heightened when one realizes that the entire north wall of the church is bermed into the hillside behind it. … The Davies Chapel is powerful, brooding, and earthbound. It is Ossipoff’s most original, rustic, and elemental structure.”
Dick Solmssen, HPA teacher from 1958 to 2010, was present when the chapel was constructed. He recalled Ossipoff standing with a fishing pole, pointing briskly to the precise locations where he wanted holes sledgehammered into the concrete walls, revealing volcanic rock inlays (a design feature that would be emulated nearly 50 years later on HPA’s Energy Lab, in homage to Ossipoff). And when the workers had just finished making the poured concrete floors perfectly level and smooth, Ossipoff instructed them to pick up their rakes to make grooves in the floor. “They all muttered to each other in Japanese, ‘Crazy, stupid architect,’” Solmssen recalled. They were shocked when Ossipoff, who grew up in the Russian embassy in Tokyo, answered back in perfect Japanese.
Davies Chapel reflects Ossipoff’s genius for working within the constraints of both context and budget. On an island, where limits, borders, and origins are everywhere evident, Ossipoff’s considered use of resources and his sensitivity to place remain important and keenly-felt. The chapel’s massive, unvarnished ʻōhiʻacolumns and raked and sledgehammered concrete moorings are a testament to the island, to the strength and directness Ossipoff saw in HPA’s student body, and to the creativity and vision of the architect himself. In 1967, at the opening of the chapel, Ossipoff noted the value of boundaries and context: “By working within limitations—by improving one’s skill within the imposed limits through repetition and constant striving for betterment—enduring structures do result.”
Solid foundations for a green future
As HPA envisions a more regenerative and sustainable future, Vladimir Ossipoff and his buildings remain a source of inspiration—a legacy to uphold. The HPA Sustainability Plan,to approved by the board last April, establishes ambitious benchmarks, including 100 percent renewable energy consumption by 2030; reducing freshwater consumption to 25 gallons per day per student; and increasing the acreage of HPA’s land allocated to native plants and carbon offsets by 50 percent, among others. Responding to these urgent needs, HPA will inevitably draw upon the ingenuity of its original master planner.
As a starting point, HPA is once again working with Flansburgh Architects, designers of the Energy Lab, to evaluate HPA’s present-day campus master plan. The ultimate question: What will be required, from a facilities and land-use perspective, to achieve HPA’s ambitious sustainability goals? When complete, HPA’s updated campus plan will take into account both existing and proposed facilities, on the Upper Campus and the Village Campus, and will include recommendations to place HPA among the greenest of schools. It will also honor, preserve, and expand Ossipoff’s far-sighted and enduring accomplishments.
“With Ossipoff’s buildings, the bones are all there, Warner notes. “His buildings have become legacy pieces because they have integrity. They have the strength to adapt, from an environmental perspective. We must continue to live up to that, to ensure that HPA buildings serve our environmental goals and also remain timeless in context and sensibility. That’s our Ossipoff legacy. That’s as good as it gets.”
Editor’s note: This story first appeared in the fall 2019 edition of Ma Ke Kula. Chapel photos courtesy of Matthew Millman.
¹Sakamoto, D. (2016). Learning from Hawaiian Modernism: Five Design Themes of Vladimir Ossipoff. In: K. Ashraf, ed., Locations: Anthology of Architecture and Urbanism, 1st ed. Novato, CA: ORO Editions, p.187.